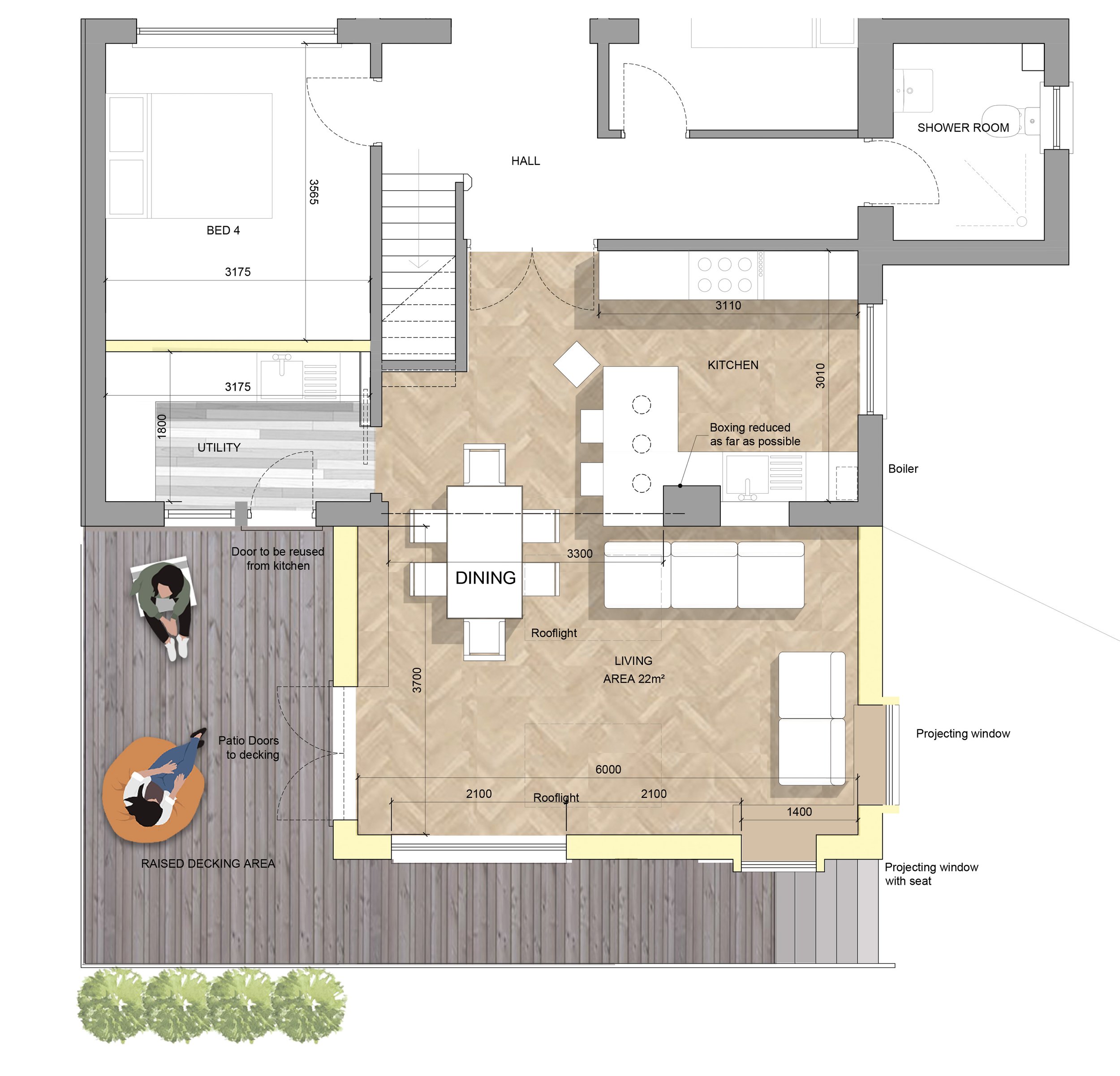house extension: fife
This project is an extension and internal reconfiguration project to provide its young owners with and open plan entertaining space. The existing 1970’s house had a asymmetric roof and the proposed extension seeks to create a modern interpretation of it.
A large open plan kitchen and wrap around deck, create space to party inside and out.
After a while on the drawing board this will hopefully hit site in 2025.





